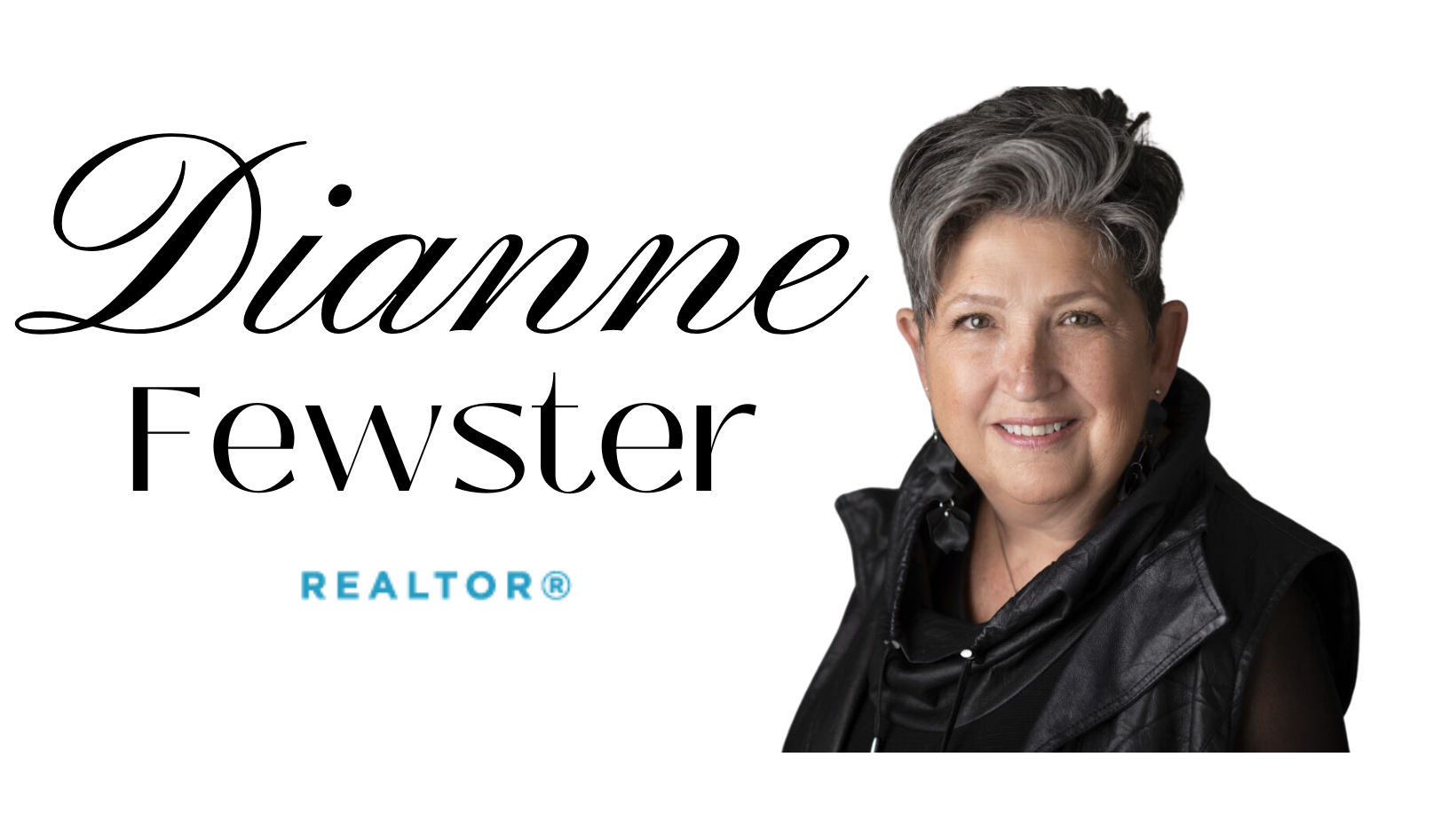Description
Beautifully located in much sought after Stoneybrook Heights, this large ranch style home has been lovingly cared for over the years. Featuring a spacious floor plan including a generous size foyer with open stairs to the lower level, main floor family room and main floor laundry, 4 pc. ensuite, 2 fireplaces (wood and gas) and bright eating area. Partially finished basement with rec-room. Very private treed backyard with large sundeck.
Additional Details
-
- Community
- North B
-
- Lot Size
- 69.63 X 95.88 Ft.
-
- Approx Sq Ft
- < 700
-
- Building Type
- Detached
-
- Building Style
- Bungalow
-
- Taxes
- $5207 (2024)
-
- Garage Space
- 2
-
- Garage Type
- Attached
-
- Parking Space
- 2
-
- Air Conditioning
- Central Air
-
- Heating Type
- Forced Air
-
- Kitchen
- 1
-
- Basement
- Full
-
- Pool
- None
-
- Listing Brokerage
- SUTTON GROUP PREFERRED REALTY INC.





































