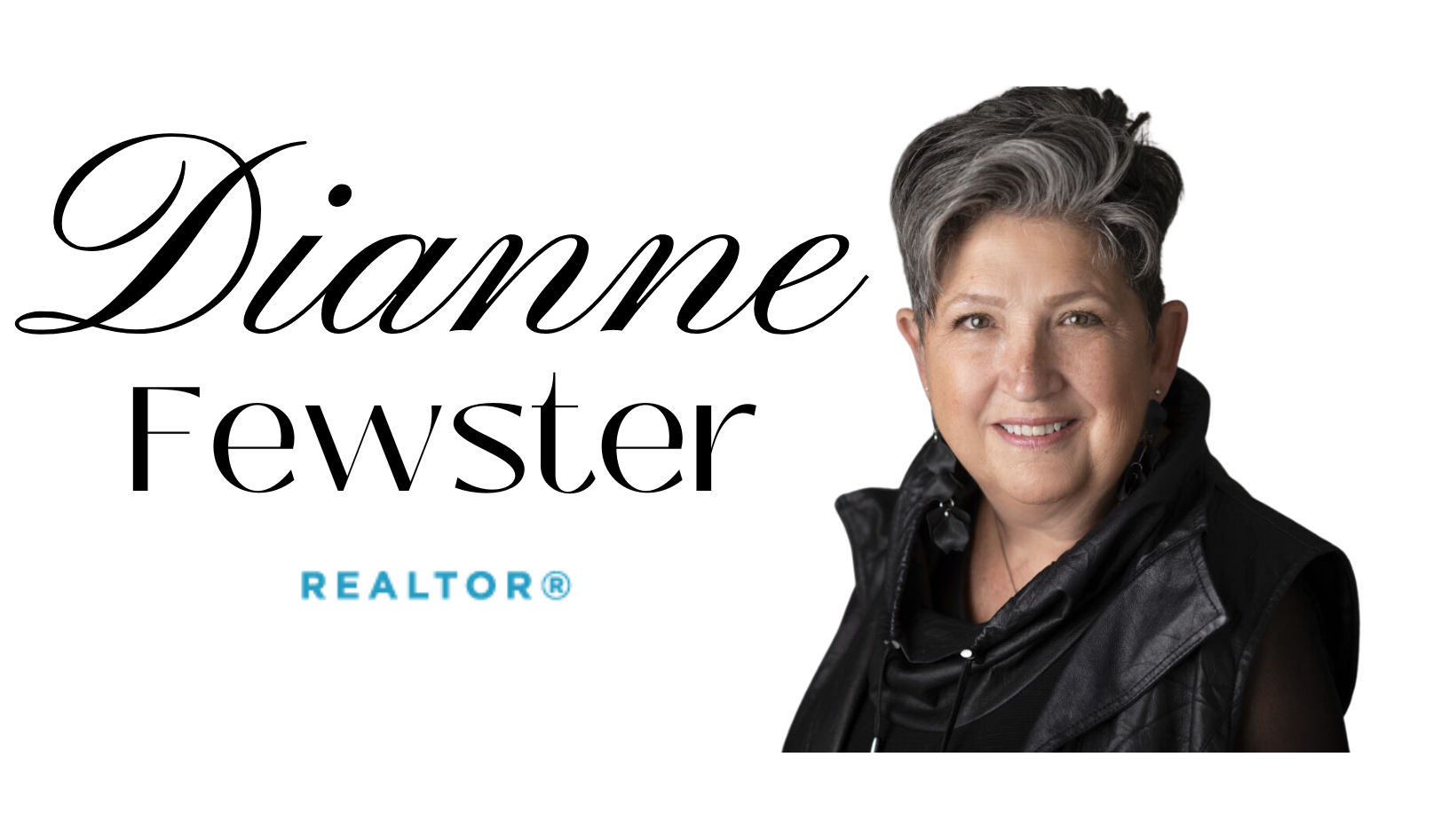Description
Sophisticated, sun-filled and effortlessly livable this detached two-storey home in Hunt Club West offers the perfect blend of style, comfort, and connection to nature. Set in a private enclave, the timeless stone and brick exterior, fenced backyard, and landscaped gardens create an inviting first impression. Inside, soaring vaulted ceilings and expansive windows fill the principal living spaces with natural light. A gas fireplace anchors the living room, creating a cozy focal point for everyday relaxation. The kitchen is both functional and inviting, with maple cabinetry, a gas range, island seating, and seamless flow into the open-concept dining and living areas. A captivating natural stone feature wall accents the open staircase, adding architectural texture and modern warmth. Convenient main floor laundry enhances daily living. Upstairs, discover three generous bedrooms, including a serene primary suite with walk-in closet and spa-like ensuite. Two additional bedrooms share a full bath. The open hallway overlooks the living space below, adding to the homes airy, connected design. The finished lower level expands your options with a spacious family room, guest bedroom, full bath, and abundant storage ideal for guests, teens, or hobbies. Enjoy scenic walking trails along the Thames River and pond, stroll to West 5 restaurants, boutique shopping, and Riverbend Golf Course all within easy reach. This home suits young professionals seeking a landing pad in London, families, and retirees alike, especially golf enthusiasts looking for an active yet low-maintenance lifestyle. A common element fee of $145/month covers snow removal on the private road and maintenance of shared gardens for year-round ease. Double-car garage and conveniently located guest parking complete this exceptional offering.
Additional Details
-
- Unit No.
- 38
-
- Community
- South A
-
- Lot Size
- 62.47 X 60.66 Ft.
-
- Approx Sq Ft
- 1500-2000
-
- Building Type
- Detached
-
- Building Style
- 1 1/2 Storey
-
- Taxes
- $5081 (2024)
-
- Garage Space
- 2
-
- Garage Type
- Attached
-
- Parking Space
- 2
-
- Air Conditioning
- Central Air
-
- Heating Type
- Forced Air
-
- Kitchen
- 1
-
- Basement
- Full, Finished
-
- Pool
- None
-
- Zoning
- R6-2, R6-5
-
- Listing Brokerage
- SUTTON GROUP - SELECT REALTY











































