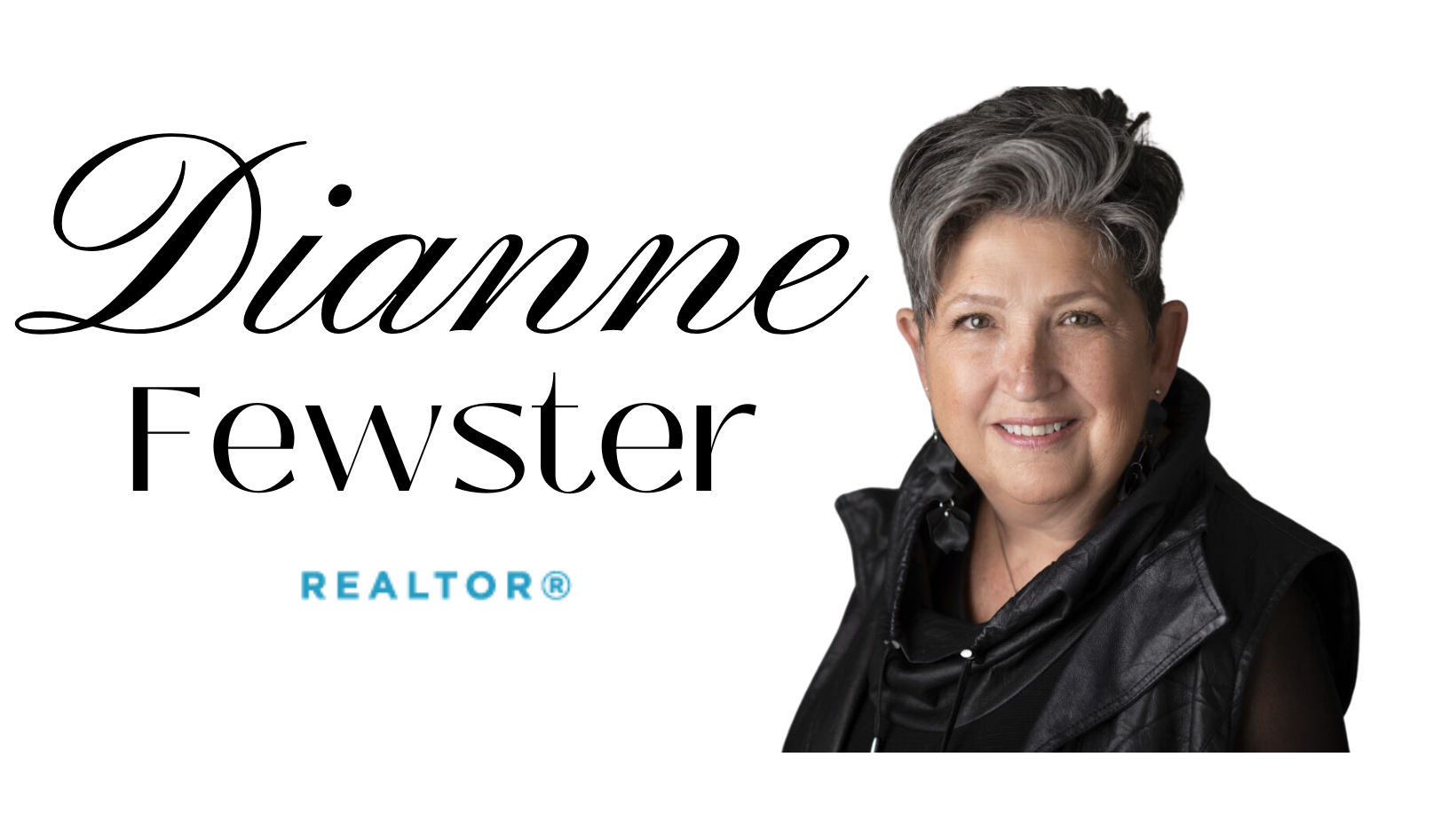Description
Tucked just north of Bloor, this well-cared-for 3-bed, 2-bath home at 277 Jane offers a rare combo: privacy, parking, and proper space to live. With a smart, functional layout, it works whether you're juggling kids, hosting guests, or setting up a home office that doesnt share walls with your bed. The backyard is its own quiet zone mature oaks, calm vibes, and a tucked-away laneway make it feel like youve slipped out of the city without leaving. Inside, nothing is overdone, but everything just works. Clean lines, good bones, and real storage. Bonus: theres a detached outbuilding with serious potential for studio, gym, or whatever your escape looks like. Bloor West Village gives you everything from indie bakeries to doctor's offices without needing a car, though you'll still have a spot for one. Oh and theres a river nearby. In Toronto.
Additional Details
-
- Community
- Runnymede-Bloor West Village
-
- Lot Size
- 26.83 X 108.83 Ft.
-
- Approx Sq Ft
- 1500-2000
-
- Building Type
- Semi-Detached
-
- Building Style
- 2-Storey
-
- Taxes
- $7000 (2025)
-
- Garage Space
- 1
-
- Garage Type
- Detached
-
- Parking Space
- 2
-
- Air Conditioning
- Wall Unit(s)
-
- Heating Type
- Water
-
- Kitchen
- 1
-
- Basement
- Finished
-
- Pool
- None
-
- Listing Brokerage
- REAL BROKER ONTARIO LTD.

































