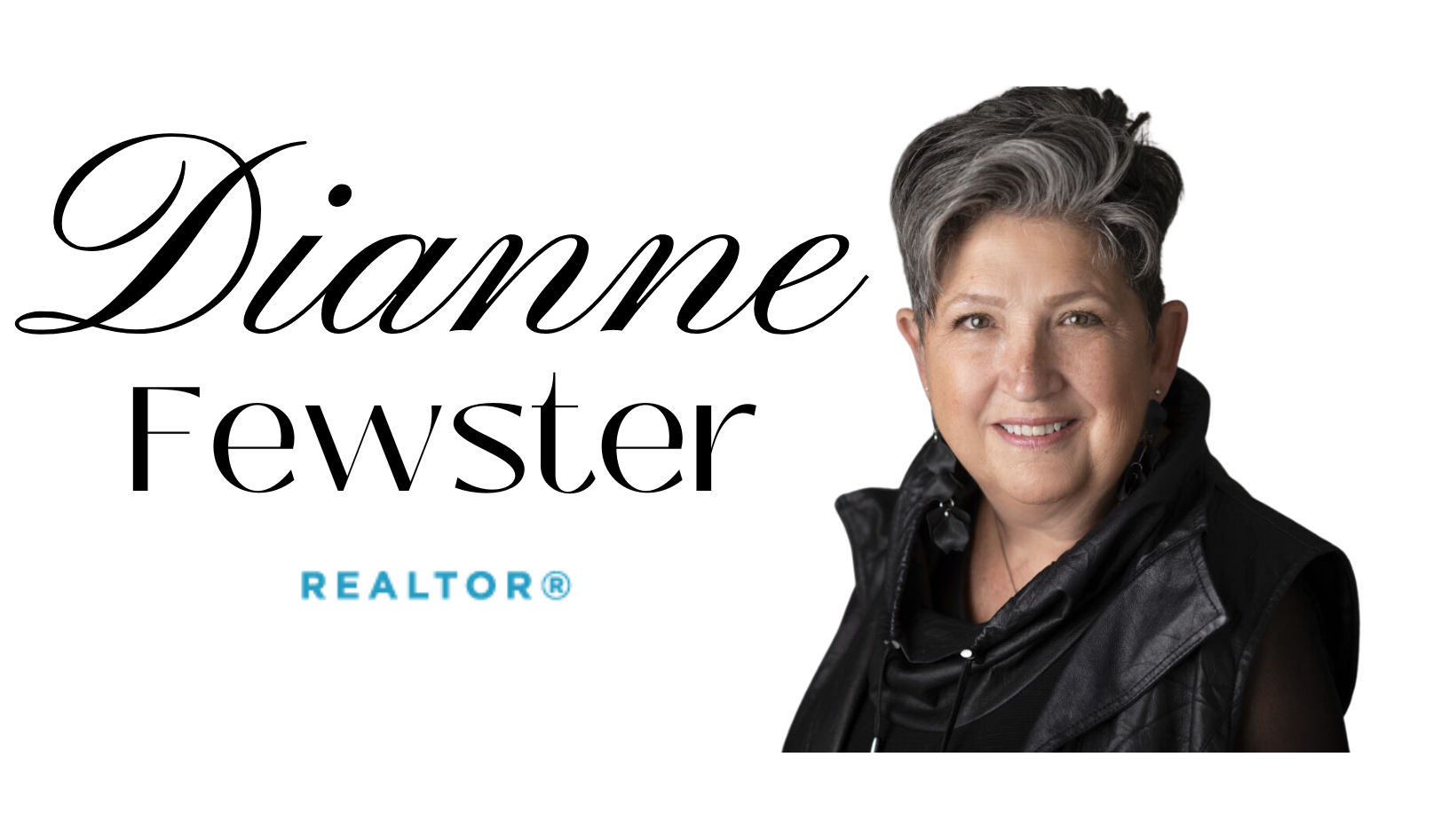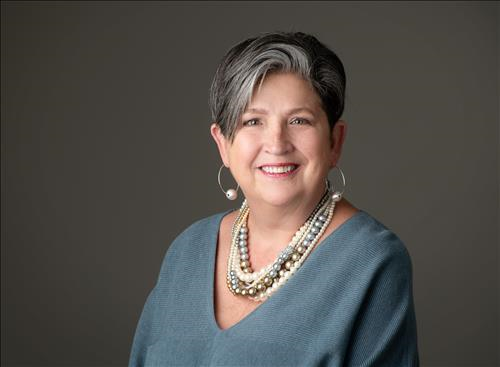Description
This charming three-bedroom, two-bathroom home is situated on a deep lot & offers high ceilings, hardwood flooring throughout most of the main floor & a sizeable front porch. In the heart of the home, a recently renovated kitchen offers plenty of storage space and easy access to the large fenced backyard. The generously sized second bathroom provides both practicality and relaxation, featuring a double sink vanity and a large soaker tub. Downstairs, the basement is currently unfinished, leaving it open to possibilities. Parking is a breeze with a private driveway that can accommodate up to three vehicles. For families, the location is a dream come true, with Aberdeen Public School just a 5-minute walk away, and B. Davison Secondary School and Lester B Pearson both within a 15-minute stroll. You'll never be bored with the BMO Centre, Western Fair District, Factory, and 100 Kellogg Lane, Canada's Largest Entertainment Complex, all nearby. This property combines character and convenience to provide an inviting living space for a growing family. Don't miss your chance to call it home – reach out to us today to schedule a viewing
Dishwasher Refrigerator Smoke Detector Stove
Additional Details
-
- Community
- East L
-
- Lot Size
- 33 X 132 Ft.
-
- Approx Sq Ft
- 1170.58
-
- Acreage
- < 0.5
-
- Building Style
- 1.5 Storey
-
- Taxes
- $1934.34 (2022)
-
- Parking Space
- 3
-
- Air Conditioning
- Central Air
-
- Heating Type
- Forced Air,Natural Gas
-
- Kitchen
- 1
-
- Basement
- Full,Unfinished
-
- Zoning
- R2-2
-
- Listing Brokerage
- BLUE FOREST REALTY INC.







































